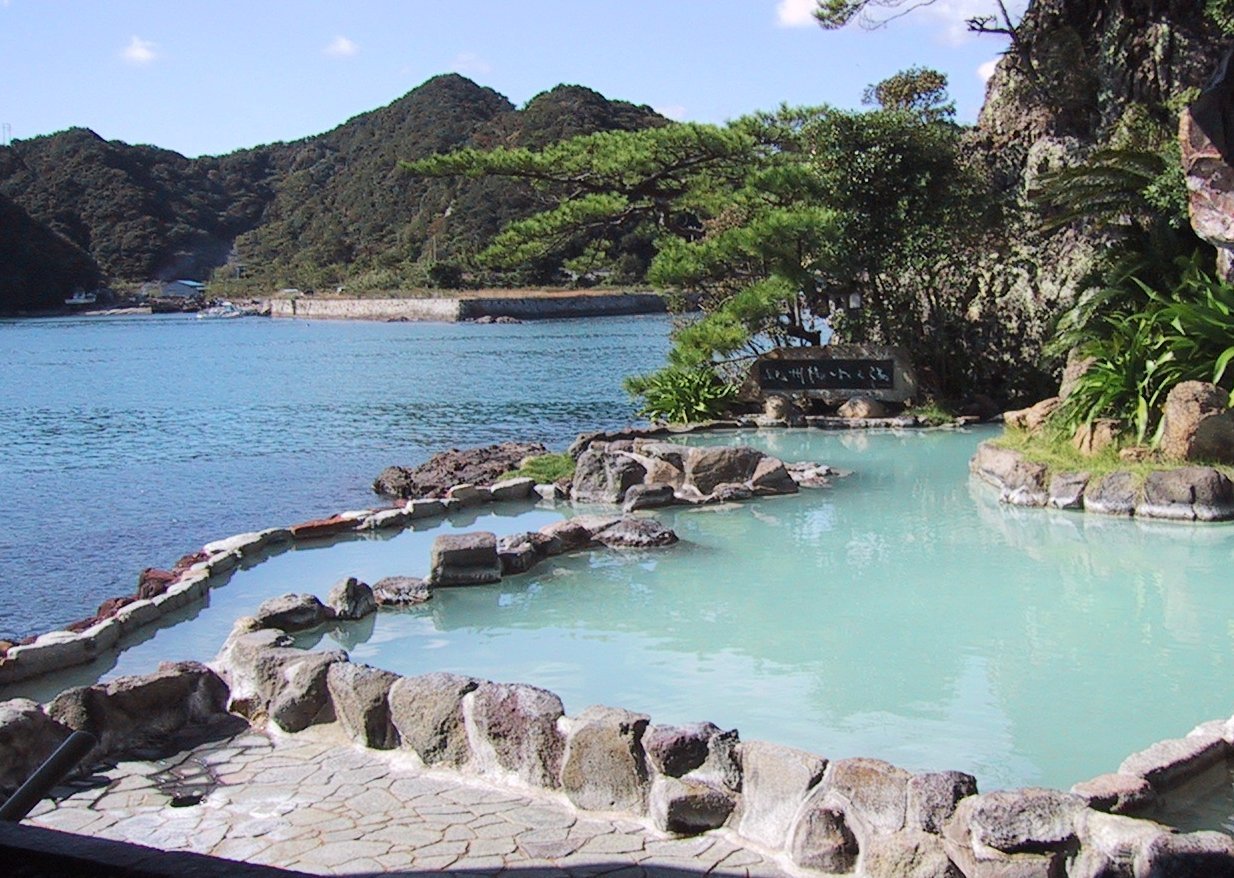¡Sí! ¡Ya está aquí la iHome!
Y es que he entregado la "iHome" como proyecto de investigación para irme a Japón.
Como mi objetivo es ser un BUEN PROFESOR QUE NO TIENE NI IDEA (que es lo contrario de los profesores de mi escuela: Pésimos profesores que saben mucho), voy a empezar con un ejemplo:
iHome no está definida. Simplemente pretende definir un nuevo concepto de casa a partir de volver a empezarlo todo. Por ejemplo, la cama ¿porqué tiene que ser cuadrada? ¿porqué debe estar sobre el suelo a cierta altura?. De esta forma, buscamos todas las camas que existen en el mundo, vemos cual es la que más se adapta al ser humano actual... y las catalogamos. Después ¡¡nos inventamos una nueva cama!! Y hacemos los planos definiendo todos sus materiales, geometría, coste...
Pues eso mismo lo hacemos con todos los elementos de la casa. Además, le metemos unas cuantas filosofías de vida y... diseñamos la casa en su conjunto.
Cada cama, silla o casa fabricada se insertan en una base de datos: dibujos, gráficos, textos, ideas... y es comentada por los participantes. El objetivo sería tener una base de datos VIVA, es decir, que los usuarios van cambiando y usando.
El esquema es un poco más complejo, pero así es como quiero vender la moto:
 Y ahora, para los eruditos, en inglés (Gracias, Lau, por tener tanta paciencia conmigo):
Y ahora, para los eruditos, en inglés (Gracias, Lau, por tener tanta paciencia conmigo):
The study program requires the performance of a graduate degree of Architecture and Civil Engineering.
The initial concept is to create a new design of home (called “iHome” or イホム), focusing more on the way we live now and less on the traditional concept. This is because a home is no longer a permanent site but it requires mobility and technology. In addition, the concept refers to a home that enhances the community versus individualism. And above all, I want a site that is an open place, inciting relationships, avoiding the isolation.
The project begins with an initial concept which is taking form as we get data and increases its database. You have three paragraphs:
INDIVIDUAL PHASE
1) Study the use of objects that a different person makes at home, from the indispensable to the decorative.
2) Documentation of household items: Percentage of daily use, useful, multifunctional design, mobility, cost ...
3) Find the different uses the current market makes of the different elements it offers.
4) Re-design all the elements of a home according to the study of cataloging.
5) To design a macro-element (the house) based on the micro-elements (eg, furniture),: the structure containing all of them depending on individual needs.
6) Make a database with all the graphic elements, including its construction and feasibility.
COLLECTIVE PHASE
It will take place in parallel to the individual phase. It serves as an example to the collective base. The use of technologies such as Internet to take ideas and make corrections, and giving the project a software character in continuously growth.
It will involve… the creation of a public database project to use the results.
DATABASE
The public database will have these features:
• Interior: References in the market, new concepts of elements.
• External: Design of common services, mobility, Banks of time, sociality.
• Tools: Videos, 3D images, CAD Blocks, interactivity between users, Blog, Wiki, Categories, Forum. ACTUALIZACIÓN:
ACTUALIZACIÓN:
Estoy haciendo una web de demostracion, de la cual casi que sólo tengo diseñada la portada:
Además, he encontrado el
fichero base de la Wikipedia para hacer el Wiki de la iHome.
.
..
Read more...




















